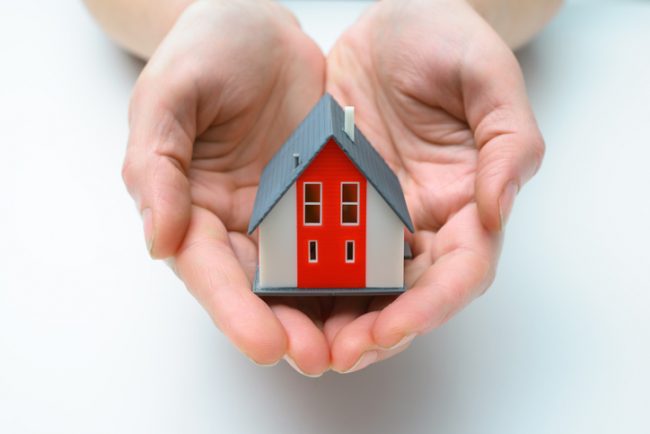
By Matt Metcalf
One of the first focuses for most people looking for a home is square feet. How many square feet are there? How does it compare to the rest of the neighborhood and area? Does size really matter?
Size, of course, does have an impact. More square footage provides the opportunity to have more flexibility with design, room arrangements and features, but experience tells me it is not the most important factor for home buyers. Square footage is a fallback and easy measure for real estate because it is one of the few easily defined, measurable and comparable characteristics in describing a home. Features like views, finishes, layout and general feeling are harder to assign an absolute value, so we tend to look to square footage first.
If people really pay attention they will see that within a neighborhood or area there are always some homes that sell faster than average and often at a higher price. Many factors can impact this, such as view and location, but in this case we are talking about the floor plan itself. Many large builders experience an overwhelming demand for just one or two models even when they have six or more available because the feel and use of the space is so important. Many people cannot even explain why they like one floor plan more; they just like the “feel.”
Ergonomics at Home Please
Ergonomics is the process of designing or arranging workplaces, products and systems so that they fit the people who use them. People look to find comfort and enjoyment in their lives and their environment, work or home, and that can have both a positive and negative impact on their well-being. For most of us our home is the place we will spend the majority of our time, so having spaces that fit us and make us more comfortable is extremely important. Applying ergonomic practices to home design can and does have a positive impact on our lives.
Give the People What They Want
Across the country you will find many new construction homes built in the “modern” style, which is an update to the mid-century modern designs of the 20th century. In many of the western U.S. cities such as Los Angeles, San Francisco, Las Vegas and Denver, this style of home is in great demand. It is not only found in luxury real estate. Denver real estate has seen a large increase in the demand and construction of modern luxury homes, but also modern row homes and smaller homes that fit onto older, more limited lot sizes. Many older Denver neighborhoods have experienced high demand for beautiful homes, with modern spaces that are not large but offer a luxurious feel in design.
What is “Modern” Anyway?
Many architects are students and fans of the mid-century designs that emphasize simplicity, open spaces, clean sharp lines and integration with the world around you. You will find a large emphasis on building homes that take advantage of the lot for views, integration with outdoor spaces, and multiple use rooms. Large glass windows for natural light and flat roof lines are also common features of the style, and when incorporated with a good design, can make the home feel great inside and look stunning on the outside. For many modern architects each design is a challenge to incorporate clean lines, usable spaces and natural flow of the home to make the experience of living there enjoyable.
“Modern design is meant to be functional first—to integrate function as a part of our lives and space, to simplify and declutter our physical environment—and to accomplish this in an aesthetically pleasing form. Great modern design makes our living spaces easier to use and occupy while simultaneously stimulating our senses positively,” said Jesse Walden, architect and builder with Lucid Studio in Denver.
After many years helping people find homes that fit their personalities and lifestyles, I have noticed that it is almost always the use of the space that has a greater impact than the sheer volume of square footage. This comes in two forms: use of square footage in layout and flow, and of course, interior design. Having a great floor plan, visually pleasing design and good flow to a home will make it a desirable and more valuable home now and in the future.







