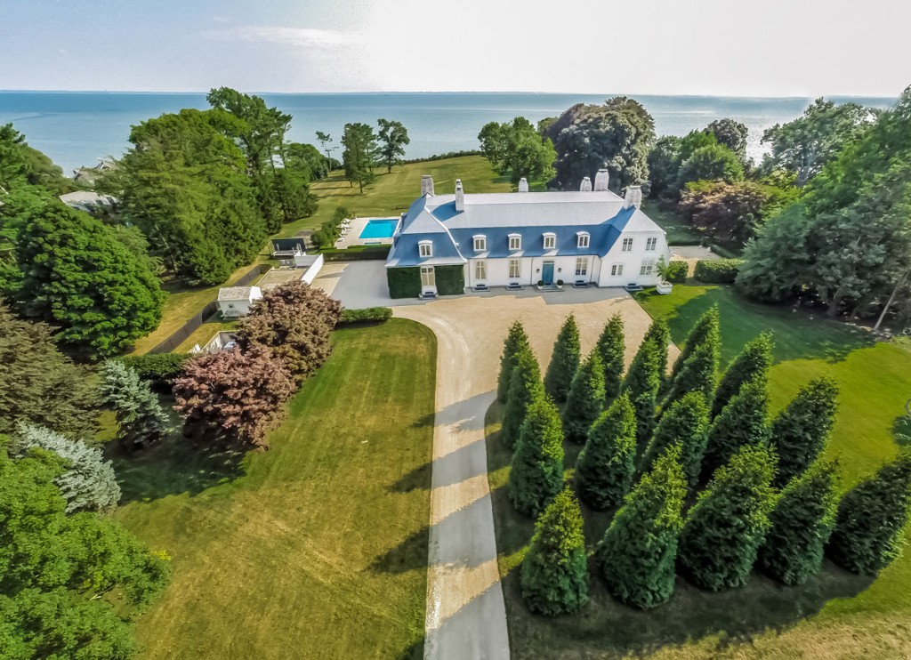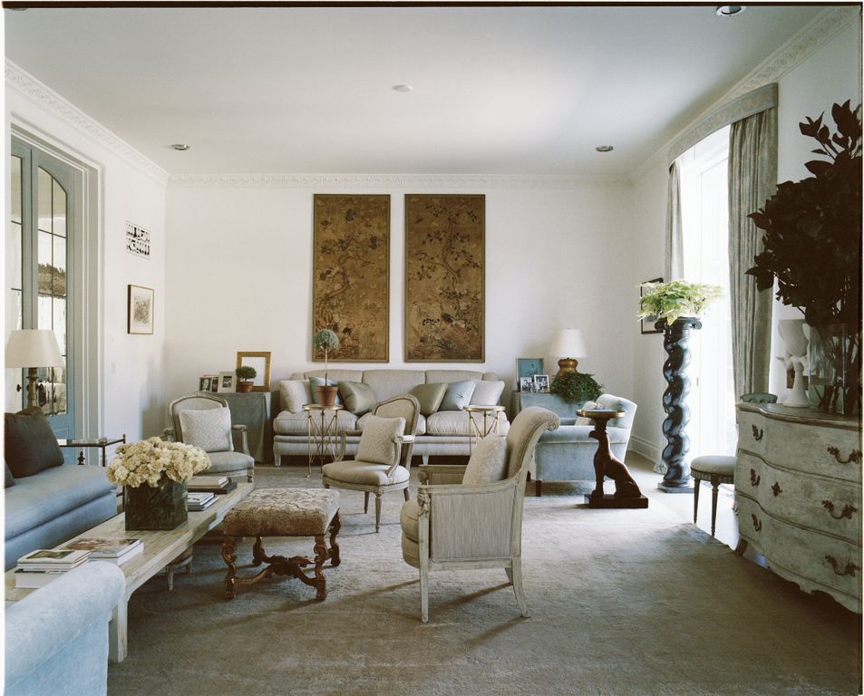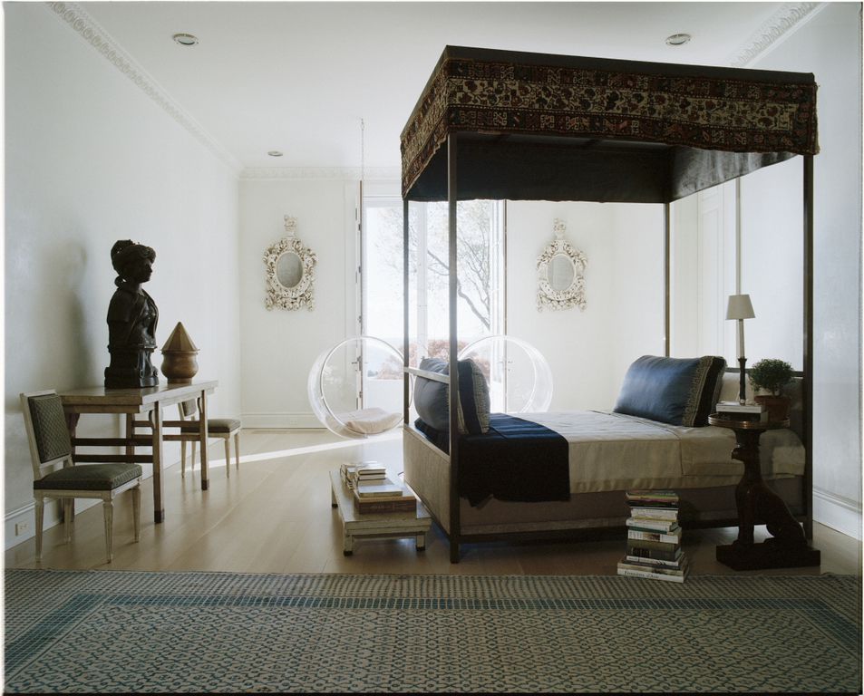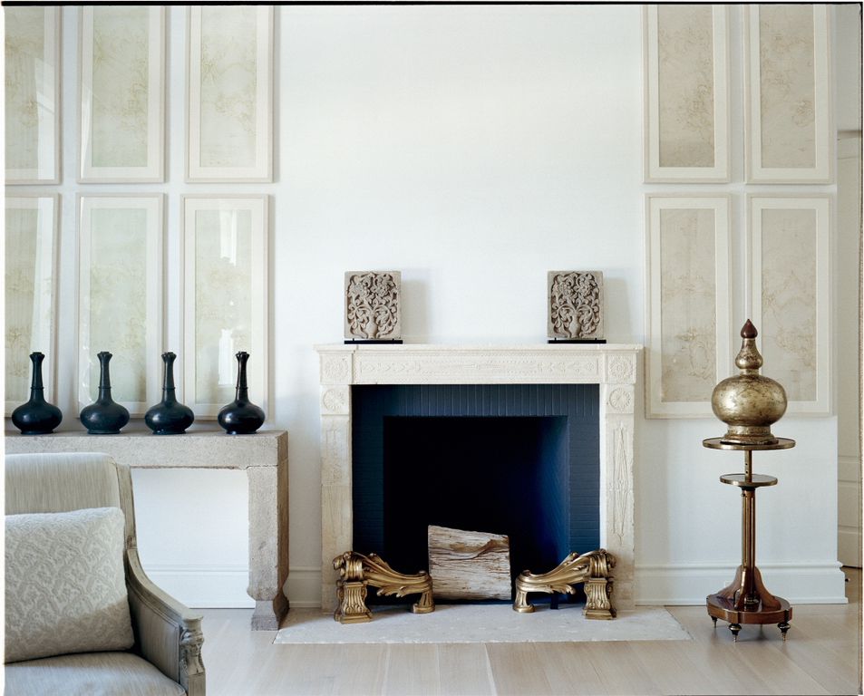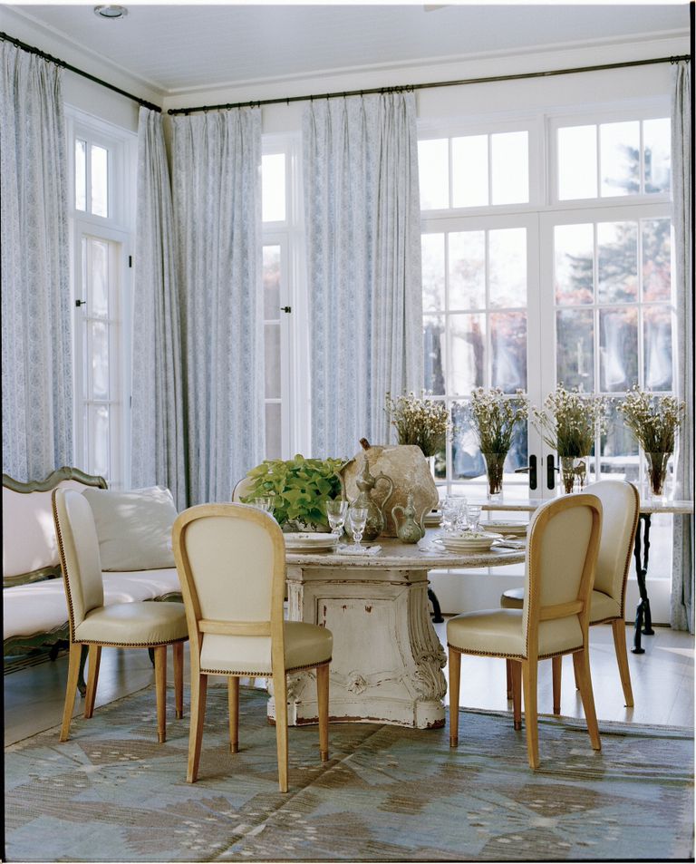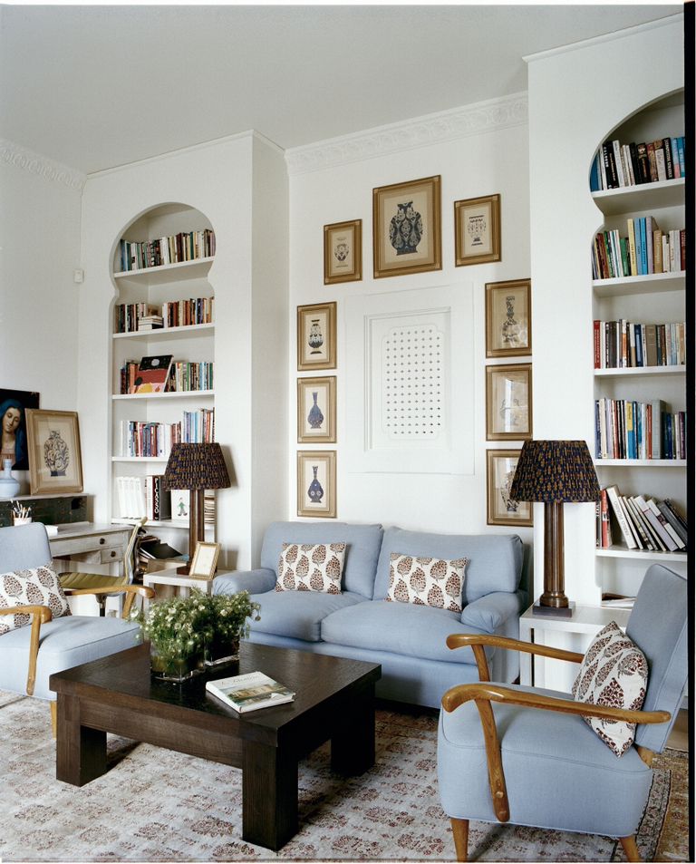The Long Island Sound is home to some of the Northeast’s most dazzling waterfront property. In fact, Sasco Point, located in the New York City suburb of Fairfield, Conn., is recognized as one of the most notable waterfront estates in the United States. Taking a look at the photos (more below), it’s easy to see why this particular property is so appealing: it exudes a homey, natural beauty, while outside, its verdant, lush landscape wows.
Situated on over 11 acres, the sophisticated 12,000-square-foot home—located at 1131 Sasco Hill Road—embraces 450 feet of The Sound throughout its private beach setting. Heavily influenced by Swedish, Dutch and Moorish architecture, architect Jason Chai expertly created a powerful presence and juxtaposed it with a relaxed, everyday living feel.
The interior is the work of designer Stephen Sills, who brought arrays of color and a penchant for warm, inviting areas to the project. With a quiet elegance, the inside of the home has exquisite detailing, paralleling the splendor of the property’s water views, garden vistas, and sweeping lawn that extends right to the water’s edge.
Described by “Architectural Digest” as “a new house that has an old soul,” the home was built on the already-purchased land of its original owners. After much discussion, the question remained: What kind of construction would appropriately serve the space? To avoid any similarities to the trendy McMansions of yesteryear, Chai introduced the notion of the Dutch dairy barn with a gambrel roof that could hide an impressive amount of space. Its owners wanted to avoid a look that was too extravagant, so lots of timber details were used to make the house feel more down to earth.
The home also avoids long stretches of hallways. Rather, the master bedroom opens to a sitting room which opens to even more bathrooms and bedrooms, creating an interior flow that isn’t dominated by a standard hallway.
With a unique style both outside and in, this Sasco Point property is truly a hidden Connecticut gem.
Also Found in This Sasco Point Estate
-Steel superstructure
-Limestone floors
-Pickled wide-plank quartersawn oak flooring
-Custom steel supply and return grills
-Imported antique fireplace surrounds
-“Rheinzink” zinc metal diamond shaped shingles, gutters and downspouts
-1200 amp service
-Natural gas-powered generator with automatic transfer switch
-CCTV, full security system, telephone access gate control
-“Home run” wiring for all telephone, data and security system into basement service room
-Lutron Homeworks lighting control
-Grace “Pre-prufe” impervious waterproofing system below basement slab and foundation walls
-Full radiant heating in basement, ground floor and bathrooms
-Commercial grade/capacity HVAC system with a remote/pit located cooling tower for silent operation
-Microprocessor controlled DDC control, allowing for remote monitoring of HVAC systems
-Humidification/dehumidification system
-Remote kitchen exhaust fan with grease trap, allowing for near silent operation
-Ground floor prepped for full conversion to stone flooring
-Foundation in place for four-car garage
-Utility rooms, pool, changing room and equipment rooms
Sold for: $13,900,000
Sold by: Karen Scott, KMS Partners at Coldwell Banker Riverside
Contact Karen at: Greatscott04@gmail.com | 203.613.9200 | www.facebook.com/kmspartners


